More Than Architects
Architecture
Residential ProjectsNon-Residential Projects
High Performance Buildings
Design
Interiors Furniture
Graphics
Development
Properties Businesses
Brands
r(+) is an Architecture, Design, and Development practice providing full architectural services for residential and non-residential projects, high performance building design, and furniture, object, and graphic design.
We are a think-tank for business and property development: generating ideas for successful utilization of buildings, spaces, and properties through strategies that connect buildings, brands, and people.
We are more than architects because successful projects are more than buildings.
We are a think-tank for business and property development: generating ideas for successful utilization of buildings, spaces, and properties through strategies that connect buildings, brands, and people.
We are more than architects because successful projects are more than buildings.
Collaboration. We believe in intense collaboration
with clients, consultants, and builders; we know that
everyone’s input is essential to a successful project.
To enable this success, we purposefully keep our
office small and nimble, limiting our active projects
in order to fully devote our time and attention to
this collaborative effort. Through our network of
consultants, we assemble project specific teams to
meet the individual needs of every client and project.
Economy. We strive to get the most from the least - to
efficiently use materials and deploy space to maximize
the possibilities of every project. We take advantage
of what is “free” - the sun, the landscape, and the views. Every
project is tailored to its specific site and purpose. We
rigorously test options and ideas to seek innovative,
cost effective, yet beautiful solutions.
High Performance Buildings
r(+) High Performance Buildings are based on Passive House methodology which utilizes highly insulated, thermal bridge free envelopes paired with highly efficient building systems. In combination with our rigorous process to reduce underutlized space, these strategies (which can be applied to both residential and non-residential buildings) result in high performance net-zero ready buildings with minimal energy usage, increased durability, and superior occupant comfort.
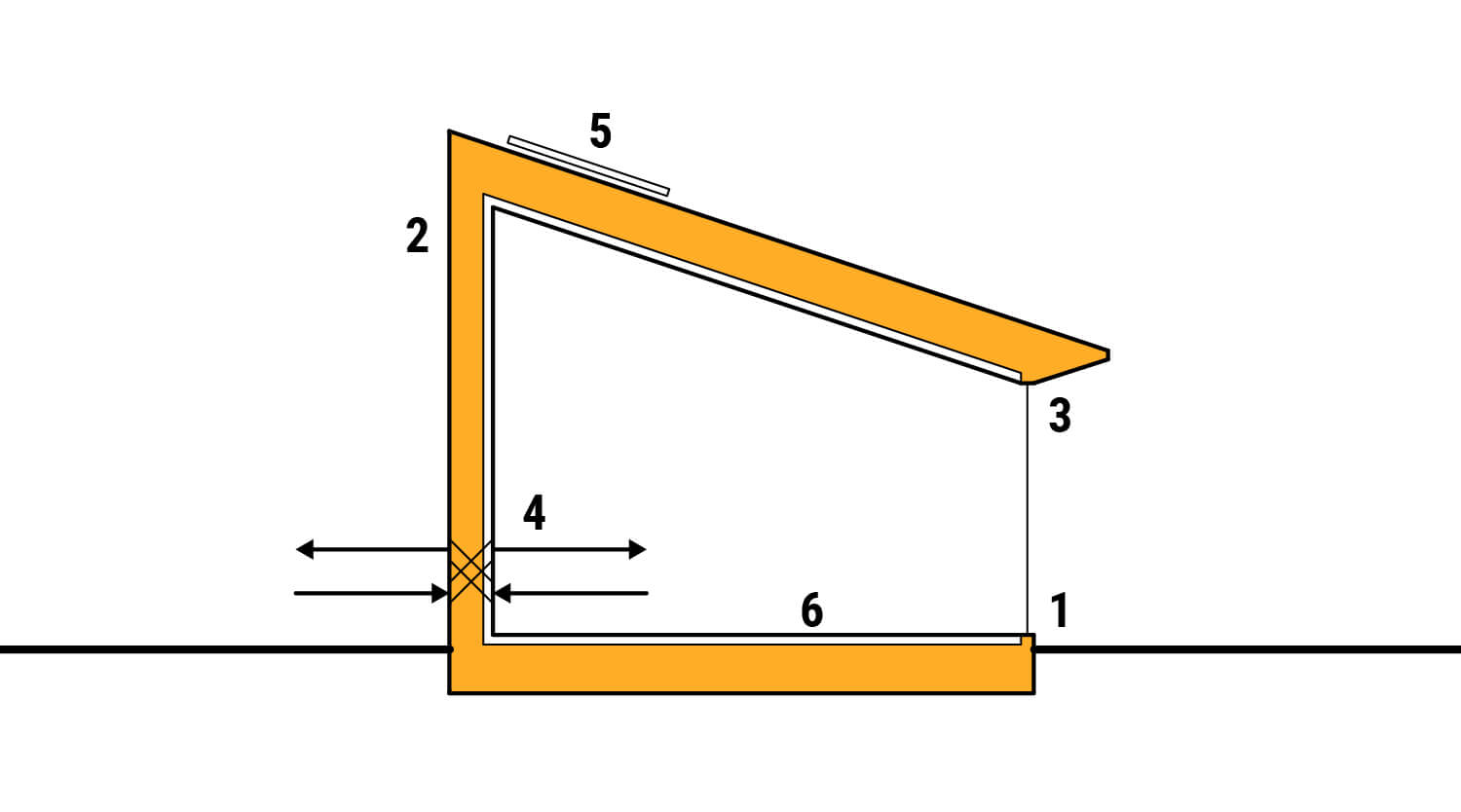
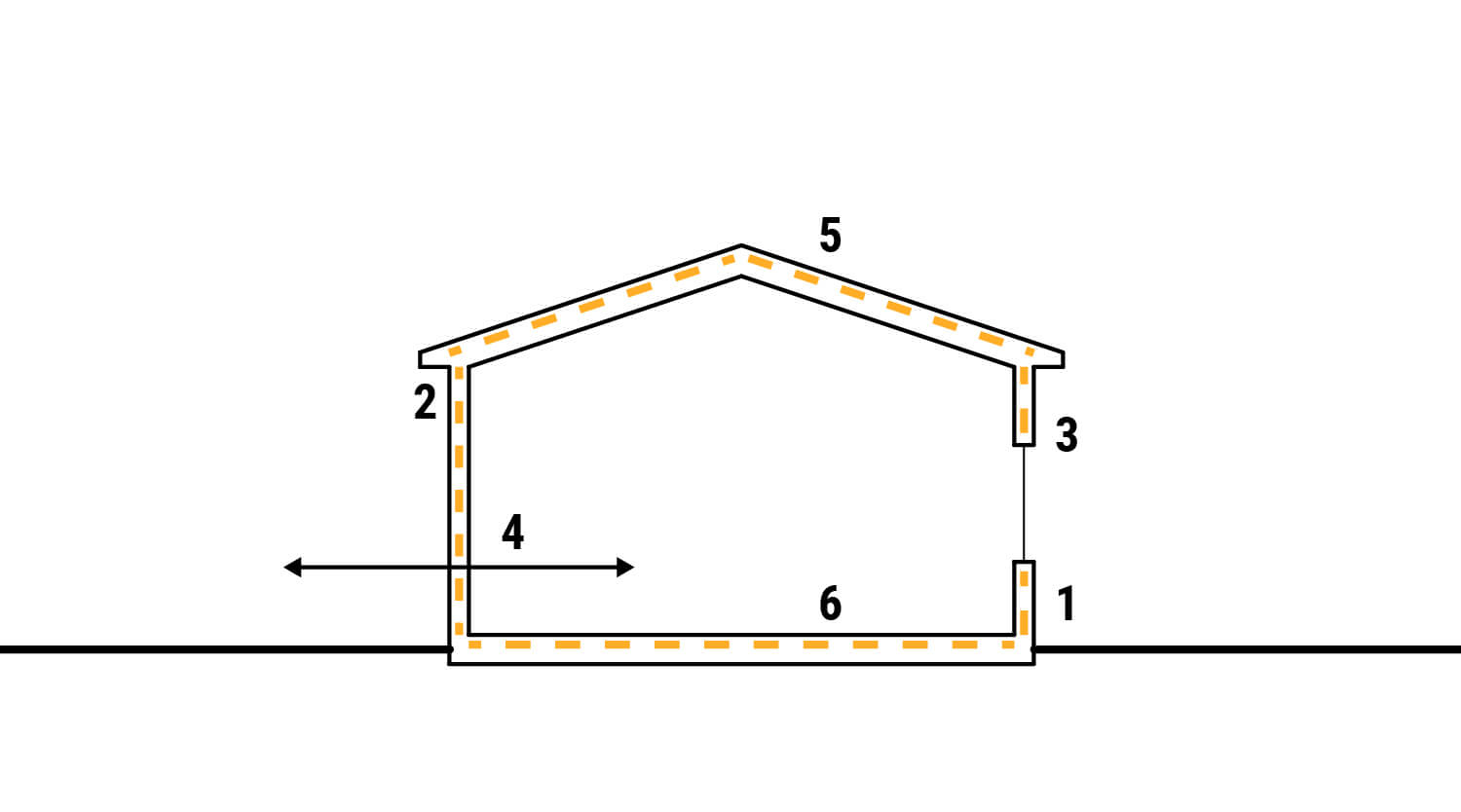
r(+) High Performance Buildings
(Passive House)
(Passive House)

Traditional Code
Built Buildings
Built Buildings

People
Ryan received his Master of Architecture from Virginia Tech after receiving a Bachelor of Arts in Architecture from Middlebury College. Prior to founding r(+), Ryan worked with SAOTA, a Cape Town, South Africa based firm, on projects in Thailand, the Bahamas, the Republic of the Congo, Spain, and the United States. He also previously worked with McLeod Kredell Architects on numerous projects in Vermont and New York. His work has earned prestigious awards from the AIA and the ACSA. Ryan is a registered architect in Virginia and North Carolina, holds an NCARB certificate, and is a certified Passive House Consultant (PHIUS+CPHC).
r(+) collaborates with a team of multidisciplinary designers based on the unique requirements of every project.
r(+) collaborates with a team of multidisciplinary designers based on the unique requirements of every project.
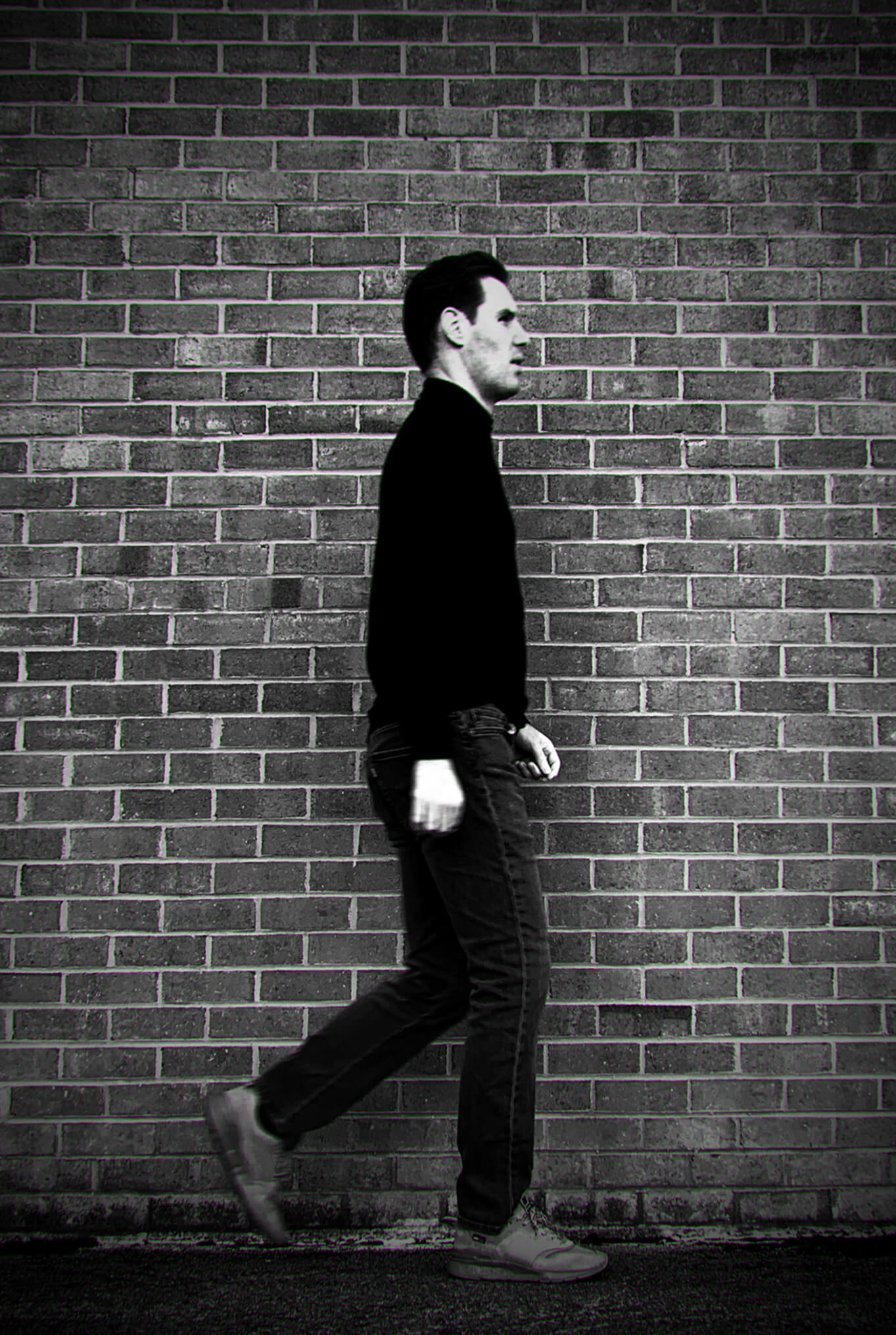
Contact
r(+)
is based in Roanoke,
Virginia, working with clients throughout the Roanoke
Valley, the New River Valley, Southwest Virginia, and further afield.
We look forward to hearing from you.
p----
540 750 3298
e----
rms@rplus-inc.com
r(+) is currently seeking a talented architectural designer to join its team in Roanoke, Virginia.
Please email portfolio, resume, and salary requirements to careers@rplus-inc.com.
site design:
© 2022 MMD and r(+)
site content:
© 2022 r(+)
We look forward to hearing from you.
p----
540 750 3298
e----
rms@rplus-inc.com
Careers
r(+) is currently seeking a talented architectural designer to join its team in Roanoke, Virginia.
Please email portfolio, resume, and salary requirements to careers@rplus-inc.com.
site design:
© 2022 MMD and r(+)
site content:
© 2022 r(+)
Work
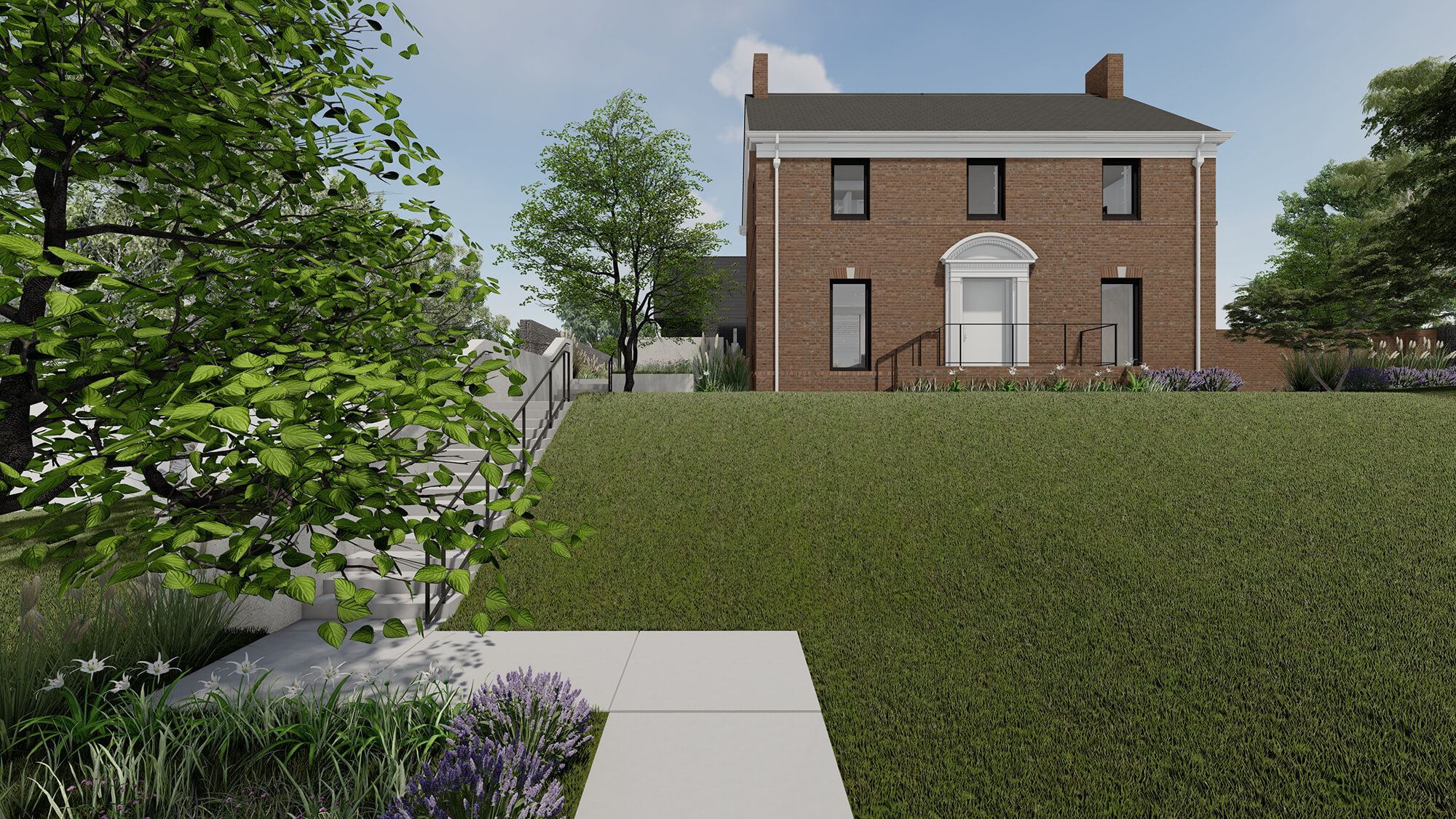
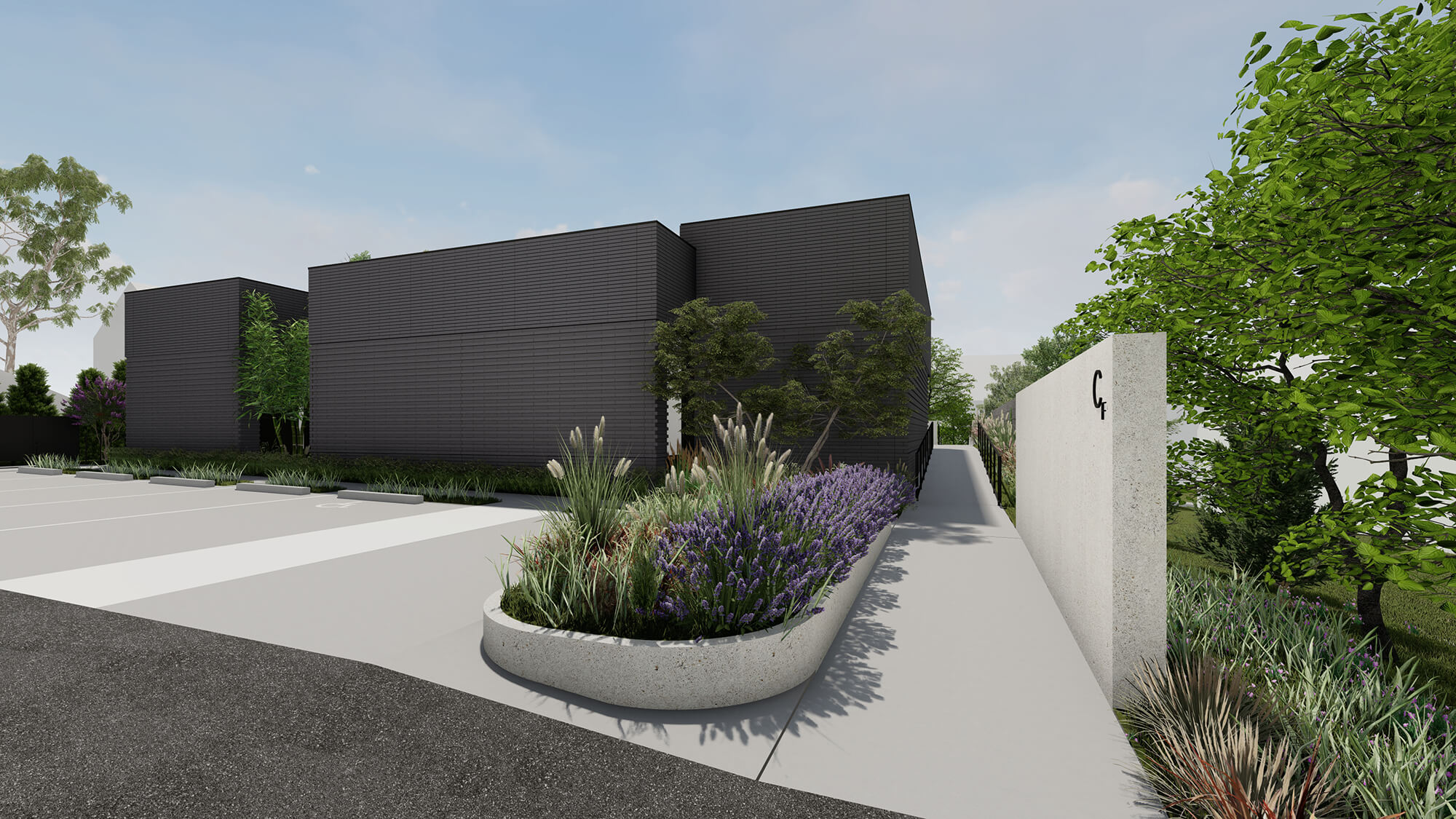

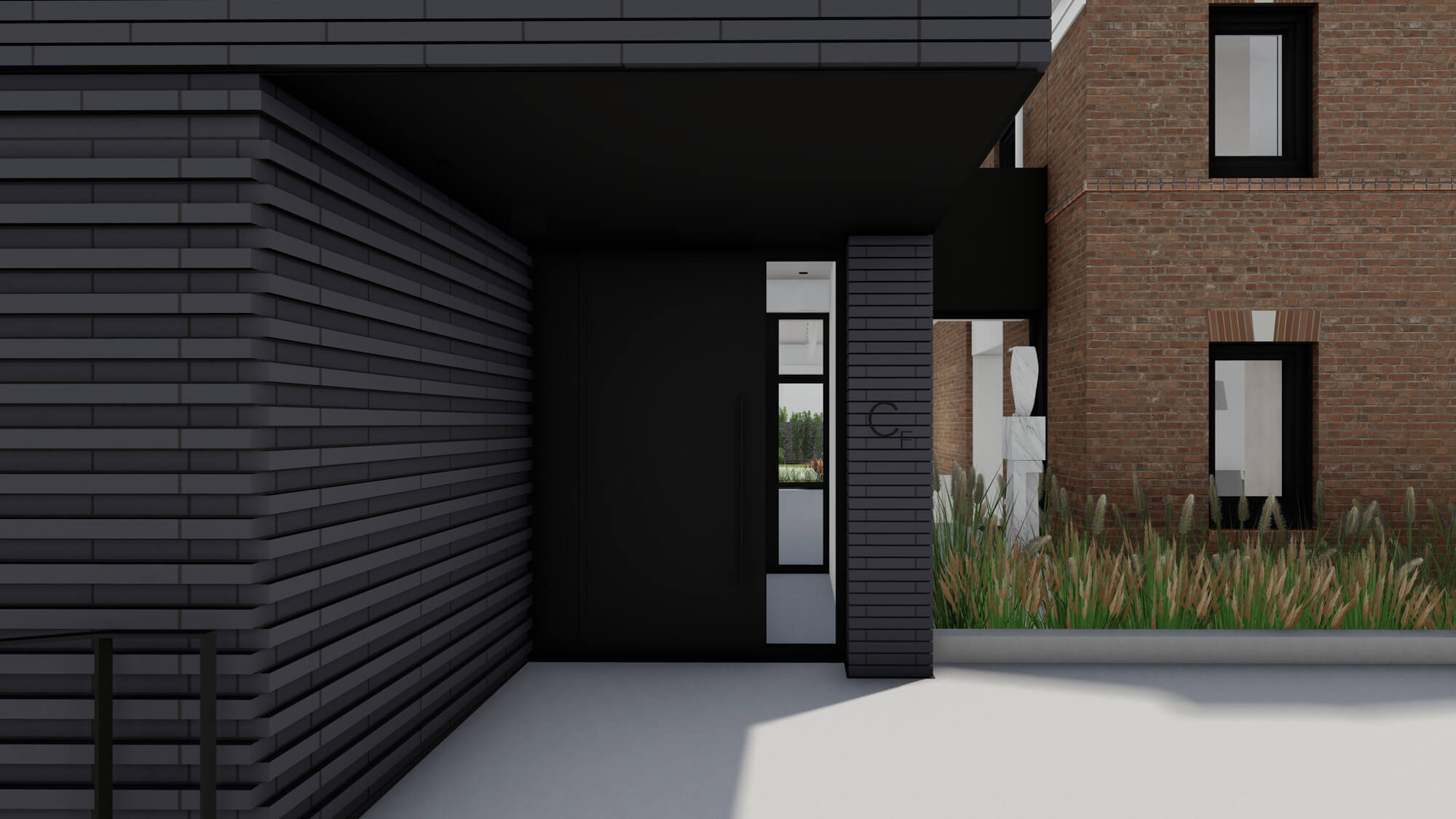

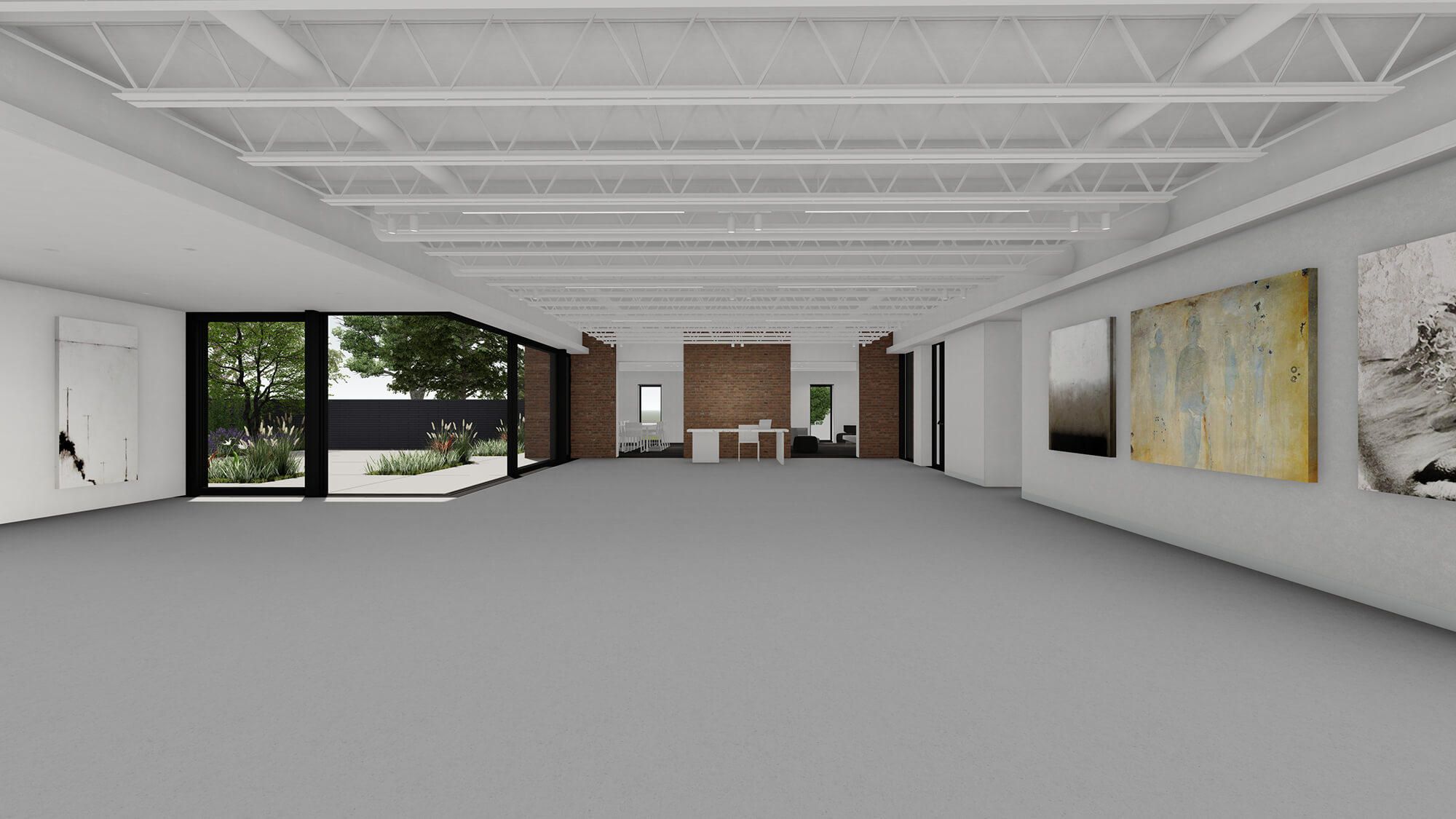

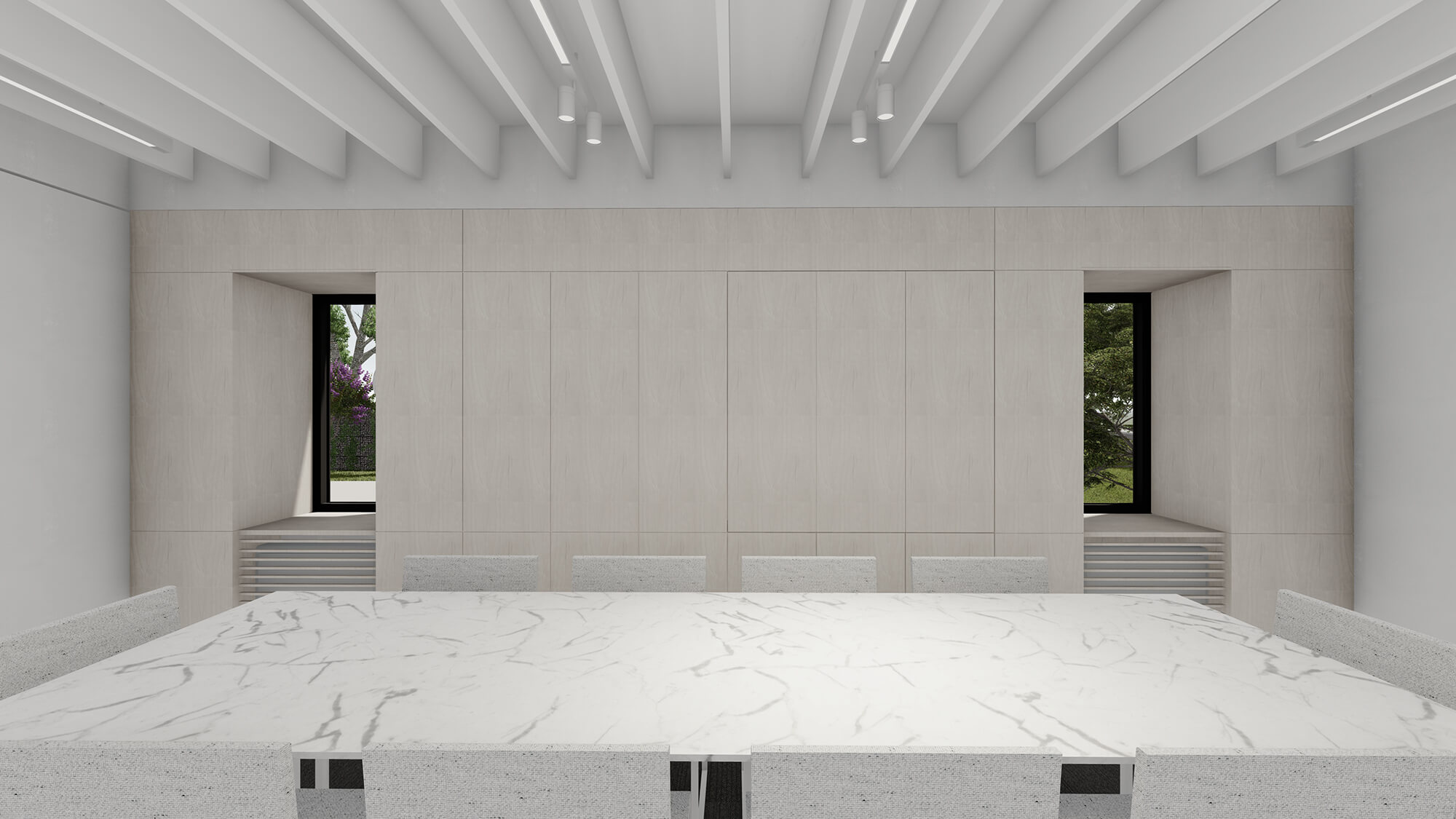
CF
The CF is the new home for a not-for-profit institution. An existing brick structure will be rehabilitated, and a new single story addition will be constructed to the rear of the site. The main level serves as a multi-purpose gathering space with offices located on the upper floor.
Location: Blacksburg, Virginia
Status: In Design

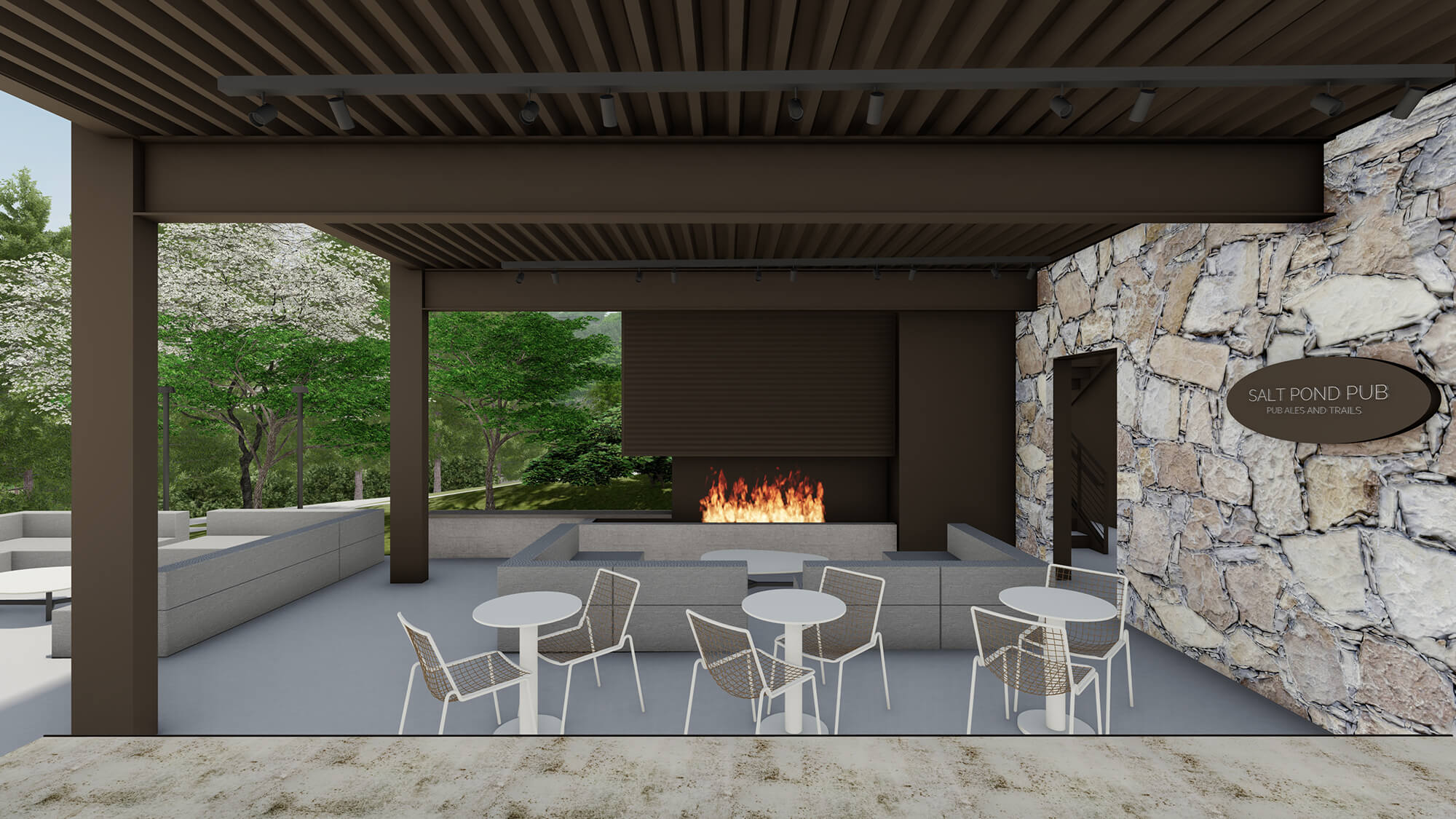

Salt Pond Pub at Mountain Lake Lodge
A new outdoor bar and dining area for Mountain Lake Lodge.
Location: Giles County, Virginia
Status: In Construction
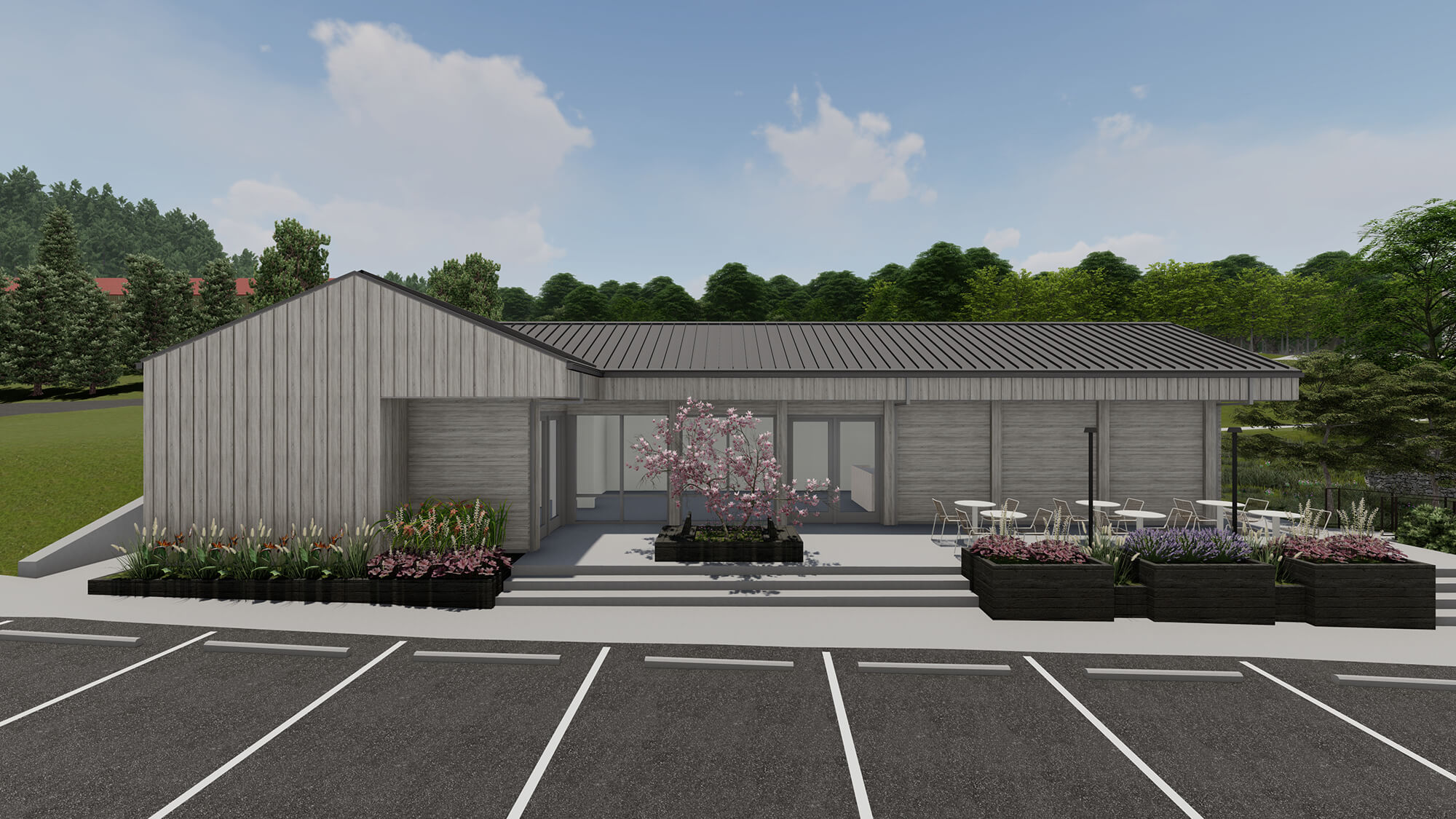
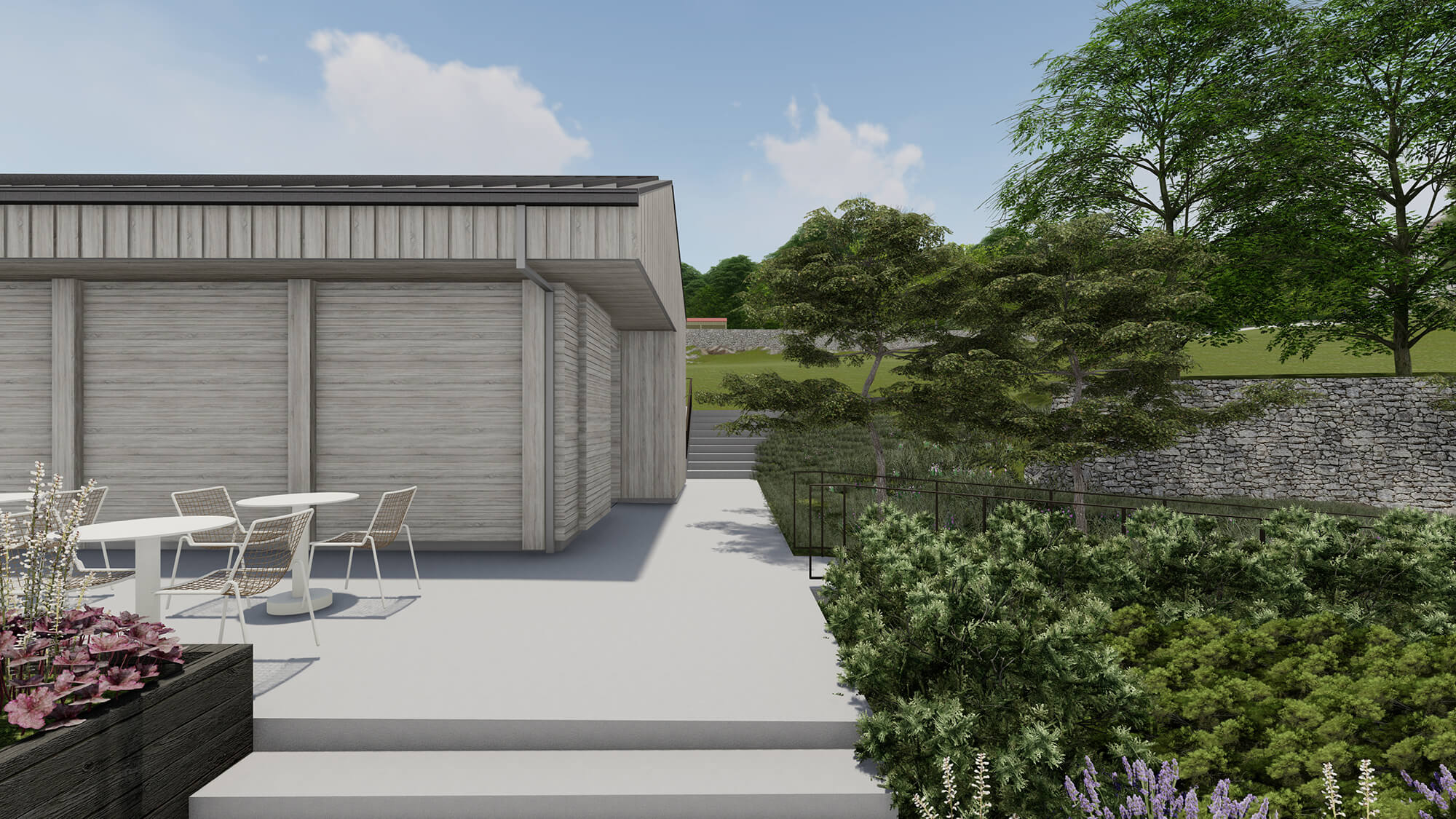


Retail Shops at Mountain Lake Lodge
A new retail space for Mountain Lake Lodge.
Location: Giles County, Virginia
Status: In Construction




Wild Oak
A new residence and master plan for a rural Virginia property.
Location: New River, Virginia
Status: In Design